ArcGIS Indoors
Smart building management
ArcGIS Indoors is a complete indoor mapping system for smart building management. It organizes CAD, BIM, site scans, and other operational datasets into floor-aware indoor maps to support facilities, workplace, operations, and maintenance applications and use cases. Executives, supervisors, field services, and employees can better understand, maintain, and operate their workplace environment with ArcGIS Indoors.
Enable, Engage, and Empower your Workplace
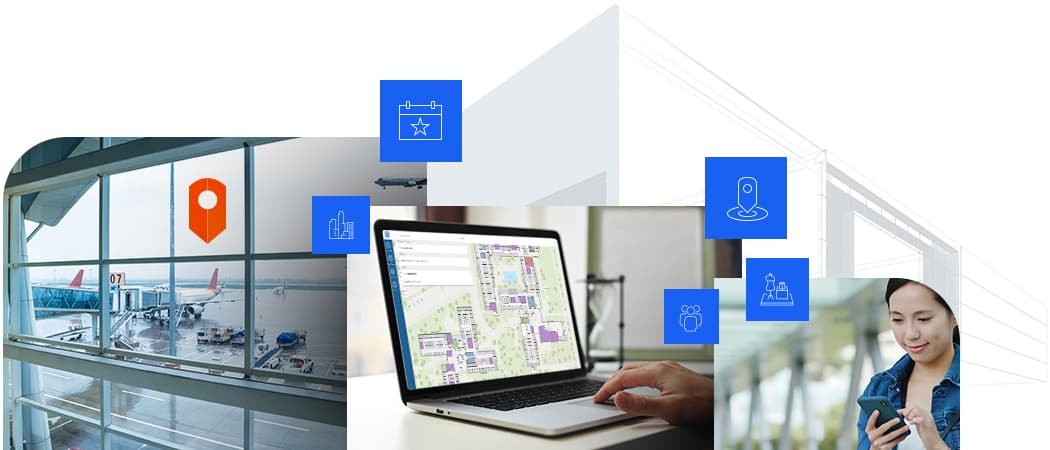
Benefit of ArcGIS Indoors
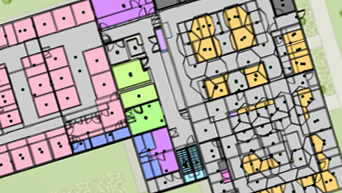
Better space management
ArcGIS Indoors gives organizations the ability to properly define, allocate, and assign space to better support workplace operations, communication, and productivity.
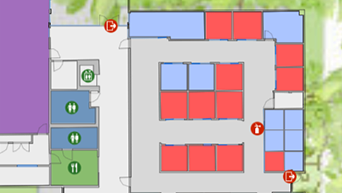
More productive workspaces
Organizations need the ability to coordinate the use of common spaces such as meeting rooms, collaboration spaces, or even shared work spaces like office hotels.
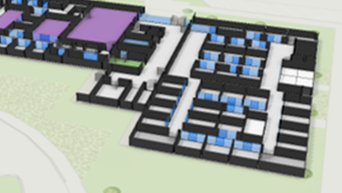
Faster service delivery
Employees need the ability to find assets while on the go, track assets as they move about the facility, report workplace issues with exact location, and maintain up-to-date inspection records.
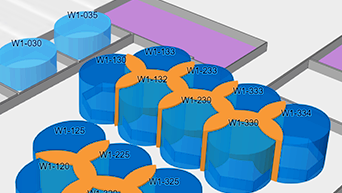
Reopen the workplace safely
ArcGIS Indoors can help managers make decisions to provide a safe work environment, ensuring social distancing and suggested capacity guidelines are being met.
How ArcGIS Indoors Works
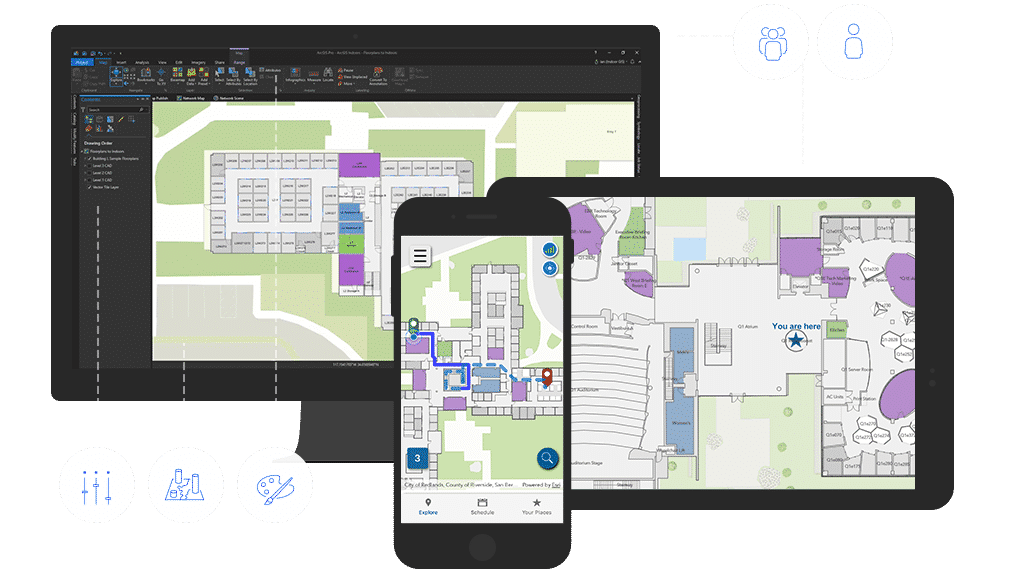
Create indoor maps
Combine your disparate CAD and/or BIM files and all facility and asset information and create a floor-aware indoor map.
Share across your organization
Create shareable 2D and 3D indoor maps for use by anyone in your organization, including visitors to your workplace.
Empower the workforce
Empower employees with indoor maps and apps to locate amenities, find and book available workspace, navigate building, and report service issues.
ArcGIS Indoors is a complete indoor mapping system for smart building management. It organizes CAD, BIM, site scans, and other operational datasets into floor-aware indoor maps to support facilities, workplace, operations, and maintenance applications and use cases. Executives, supervisors, field services, and employees can better understand, maintain, and operate their workplace environment with ArcGIS Indoors.
Enable, Engage, and Empower your Workplace

Benefit of ArcGIS Indoors

Better space management
ArcGIS Indoors gives organizations the ability to properly define, allocate, and assign space to better support workplace operations, communication, and productivity.

More productive workspaces
Organizations need the ability to coordinate the use of common spaces such as meeting rooms, collaboration spaces, or even shared work spaces like office hotels.

Faster service delivery
Employees need the ability to find assets while on the go, track assets as they move about the facility, report workplace issues with exact location, and maintain up-to-date inspection records.

Reopen the workplace safely
ArcGIS Indoors can help managers make decisions to provide a safe work environment, ensuring social distancing and suggested capacity guidelines are being met.
How ArcGIS Indoors Works

Create indoor maps
Combine your disparate CAD and/or BIM files and all facility and asset information and create a floor-aware indoor map.
Share across your organization
Create shareable 2D and 3D indoor maps for use by anyone in your organization, including visitors to your workplace.
Empower the workforce
Empower employees with indoor maps and apps to locate amenities, find and book available workspace, navigate building, and report service issues.